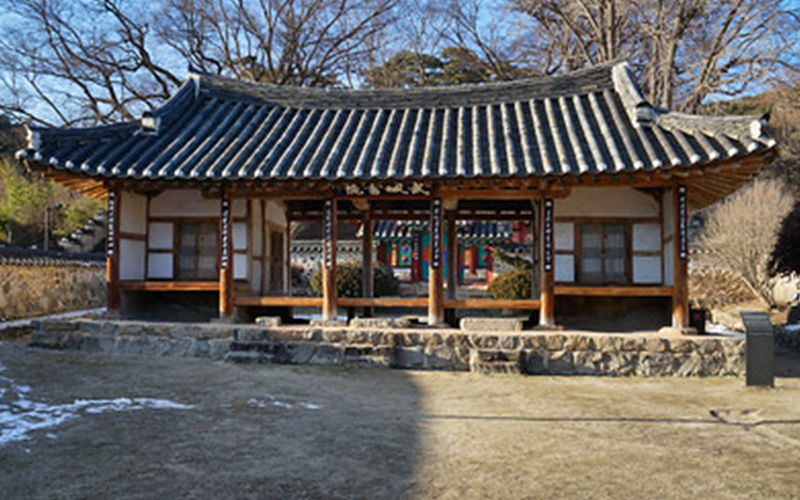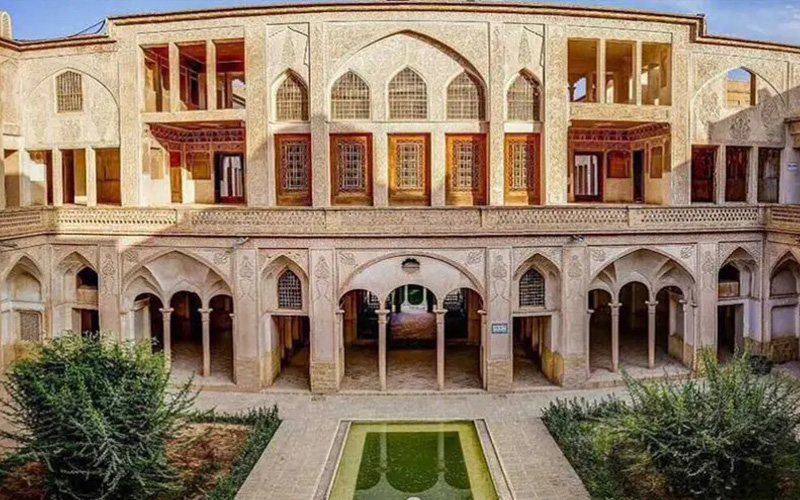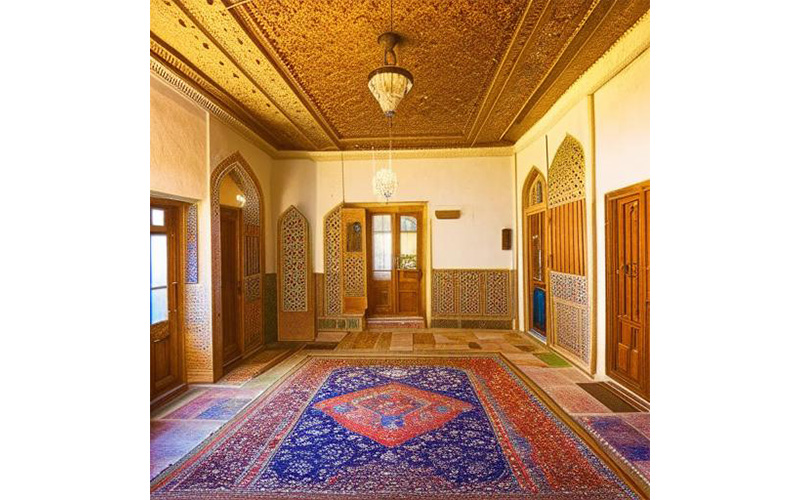As an Architectures graduate I have always been fascinated by Korea and Iran's architecture. As Traditional architecture serves as a reflection of a nation's cultural values, historical developments, and environmental context. In examining the architectural styles of Iran and Korea, I observed how these regions have developed distinct designs that embody their unique identities, beliefs, and societal structures.
Year ago I stayed at a Iranian courtyard house for 4 days and got to experience its architecture in person. Iran's Courtyard houses is famous internationally, it is known for its environment friendly structure and warm atmosphere. While I stood in the yard I could feel the difference of of atmospher from modern architectures of Iran. Korea also has a traditional house type named Hanok which is known for its harmonious atmosphere and nature-based structure. Iran's courtyard houses have a in yard in the middle and the rooms are place around the yard. which helps the overall ventilation in the building. the same way some Hanoks have their yards in the middle.


Architectural Styles and Elements
The world is always amazed by Iranian architecture that is characterized by striking elements such as large domes and pointed arches, often adorned with intricate tile mosaics. The use of vibrant colors not only beautifies the structures but also signifies spiritual meanings and reflects the Islamic ethos. Courtyards are a fundamental aspect of many traditional buildings like residences. These open spaces are used as social interactions.
On the other hand from what I have seen in Korean traditional dramas and through research,Traditional Korean architecture features distinctive eaves that curve upwards, an aesthetic choice that also serves practical purposes by allowing for rain and snow to slide off. The structures are predominantly wooden, reflecting the country's vast forests and the traditional value of using local materials. The “ondol” system, which provides underfloor heating, is another hallmark of Korean homes, showcasing the ingenuity in adapting to the local climate.
Materials and Construction Techniques
While staying at they courtyard house in Iran it has came to my attention that the predominant materials in Iranian architecture include baked bricks and decorative tiles, allowing for the creation of intricate patterns and vivid colors. The craftsmanship in stucco work, particularly in religious buildings, showcases the artistry unique to Iranian heritage. In contrast, traditional Korean architecture favors wooden structures, adeptly utilizing local timber in construction. This choice not only emphasizes environmental sustainability but also ensures that buildings blend seamlessly with their surroundings.

Functionality
The Courtyard house I stayed in had no modern thermal comfort system. but despite that even during the hot days of the season the windbreakers helped maintain the weather of the building in the comfortable range. Korean traditional houses also use a traditional thermal system. The floor gets warm from below using the warmth of traditional Korean heating system that involves heating cooking stones in the kitchen to heat the entire room (left). The stones arranged under the ondol room during the construction of a traditional Korean house.
The exploration of traditional architecture in Iran and Korea reveals a profound connection between cultural identity and built environments. The same way that in Iranian architecture artistry and alignment with nature is tied to Persian heritage, Korean architecture emphasizes harmony with nature and community values.
How about this article?
- Like1
- Support0
- Amazing2
- Sad0
- Curious0
- Insightful3



