Exploring the Art of Hanok House Construction: A Journey into Traditional Korean Architecture
2023-11-01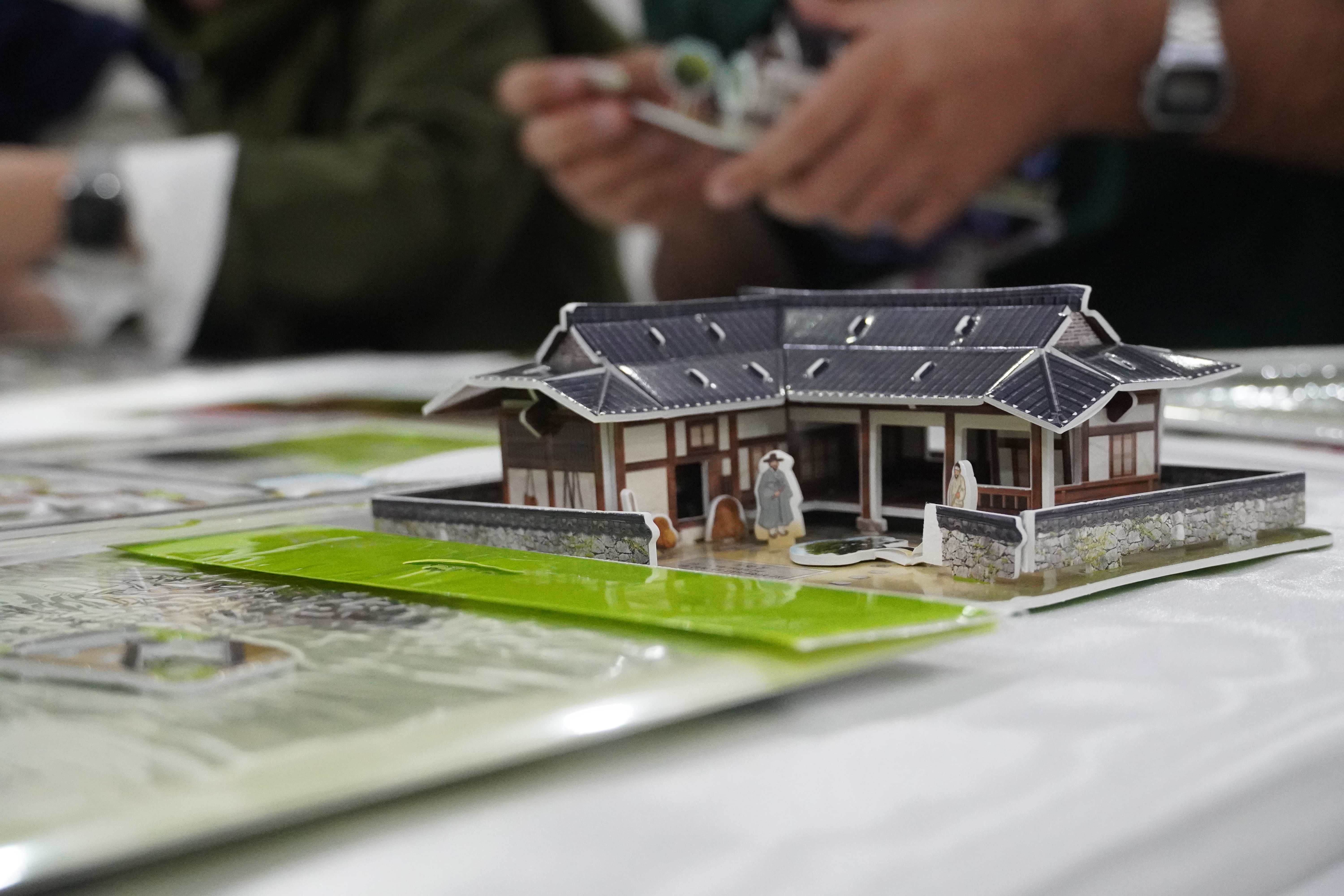
The Korean Embassy in Iran held a workshop about Hanok (traditional Korean house) on October 26th. Through this workshop, we were introduced to Hanok in addition to made our own Hanok maquette.
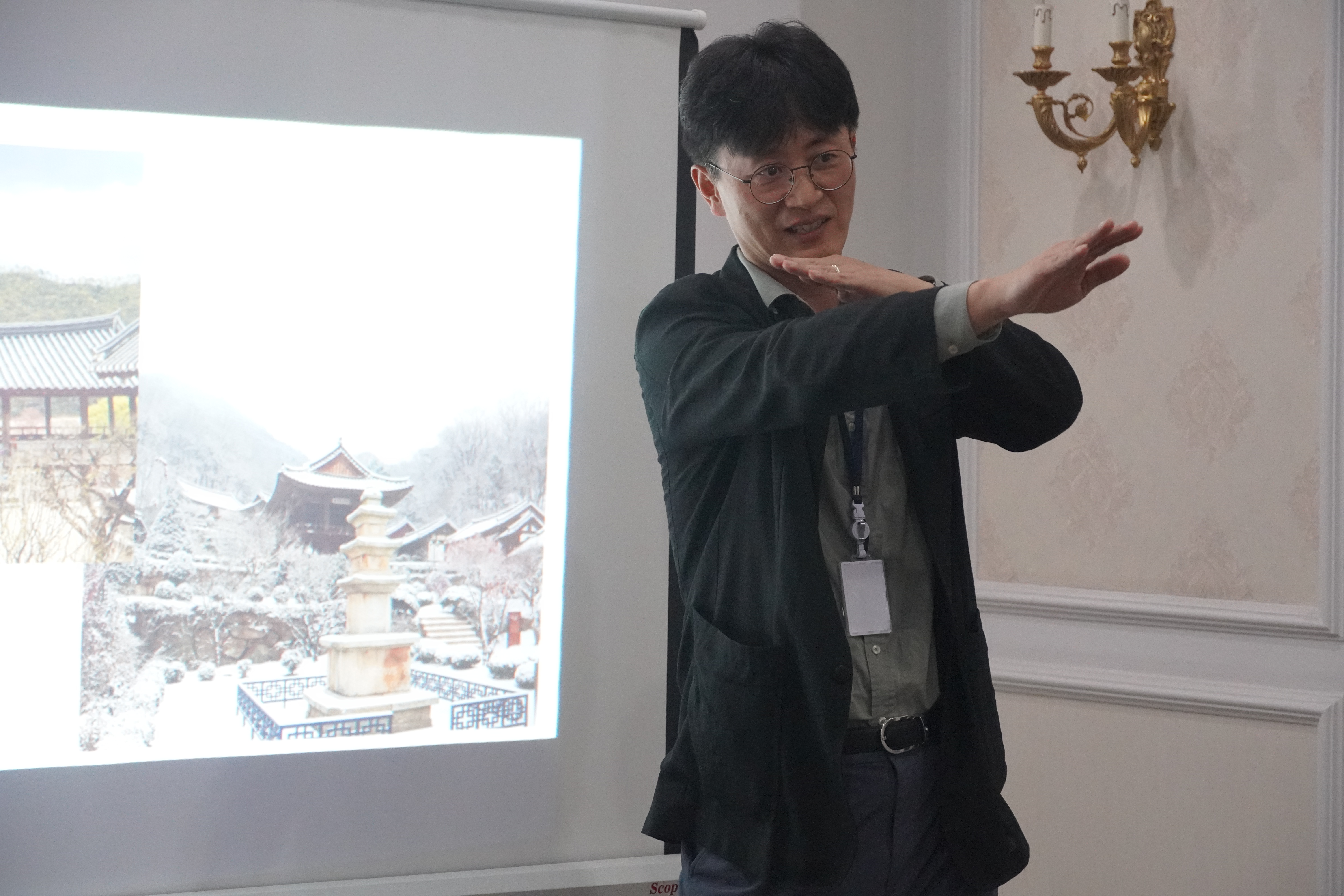
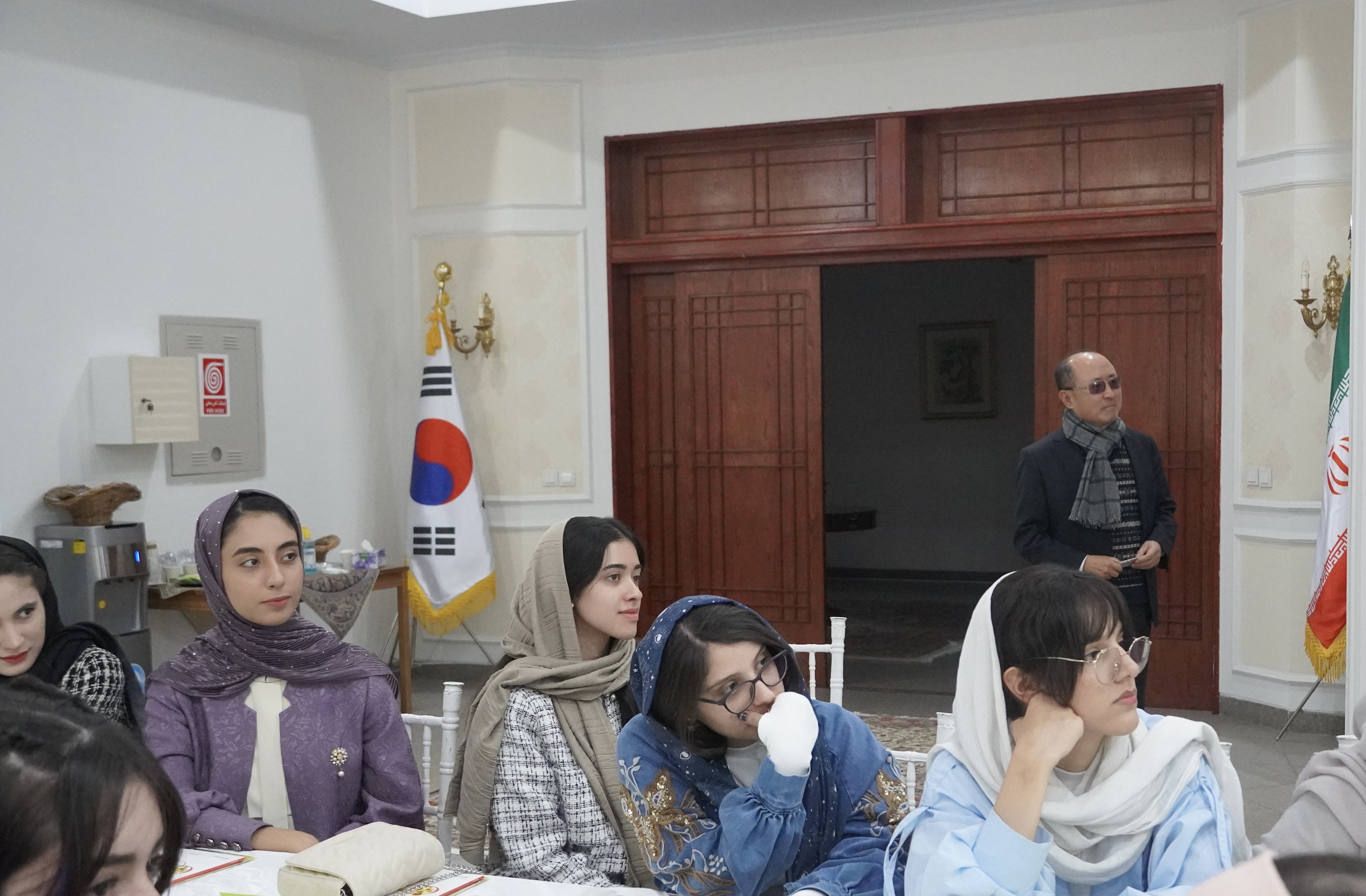
Hanok houses are characterized by their wooden structure, curved roofs, and an emphasis on harmony with nature. They are typically built with natural materials such as wood, stone, and clay, reflecting the traditional Korean philosophy of living in harmony with surroundings. The design of the houses is deeply rooted in Confucianism and the principles of feng shui (art of arranging buildings to achieve harmony and balance with its surrounding environment)
.
The layout of the house is carefully planned to align with the surrounding landscape and to create a balanced flow of energy. The positioning of doors, windows, and rooms is based on the orientation of the sun and wind patterns in order to keep the heat in winter and cold in summer. One distinctive feature of Hanok houses is their use of an open courtyard called a madang. This central outdoor space serves as a gathering area for family members and provides natural light and ventilation to the surrounding rooms. The madang often features a beautiful garden or, further enhancing the connection between nature and living spaces.
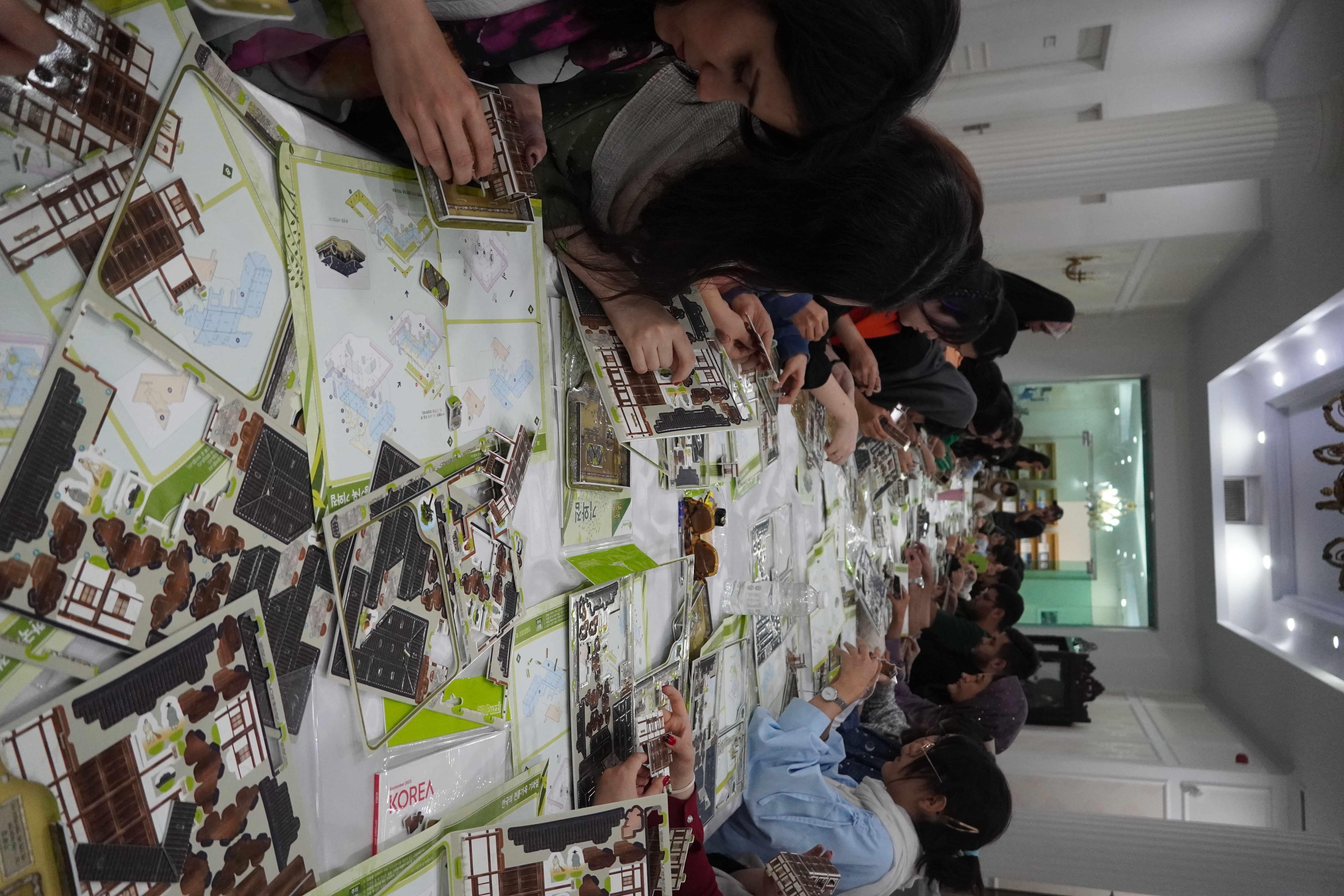
Another notable aspect of Hanok houses is their ondol heating system. Ondol refers to underfloor heating that utilizes heated air or hot water pipes running beneath the floor surface. This traditional heating method allows for efficient heat distribution throughout the house during cold winters.Not only Ondol, but some other parts help the exchange of weather and temperature inside the Hanok which are:
- Thick Insulated Walls: Hanok houses have thick walls made of earth, wood, and clay that provide excellent insulation. These walls help to keep the cold air out during winter and retain coolness during summer.
- Underfloor Air Circulation: Hanok houses have a space beneath the floor called "gudeul," which allows for air circulation. In summer, this space helps to cool down the house by drawing in cooler air from outside.
- Roof Design: The roof of a Hanok house is typically curved and made of clay tiles or thatch. This design helps to insulate the house by preventing heat loss during winter and reducing heat gain during summer.
Overall, these design elements work together to create a comfortable living environment inside a Hanok house throughout different seasons by effectively retaining warmth in winter and keeping coolness in summer.
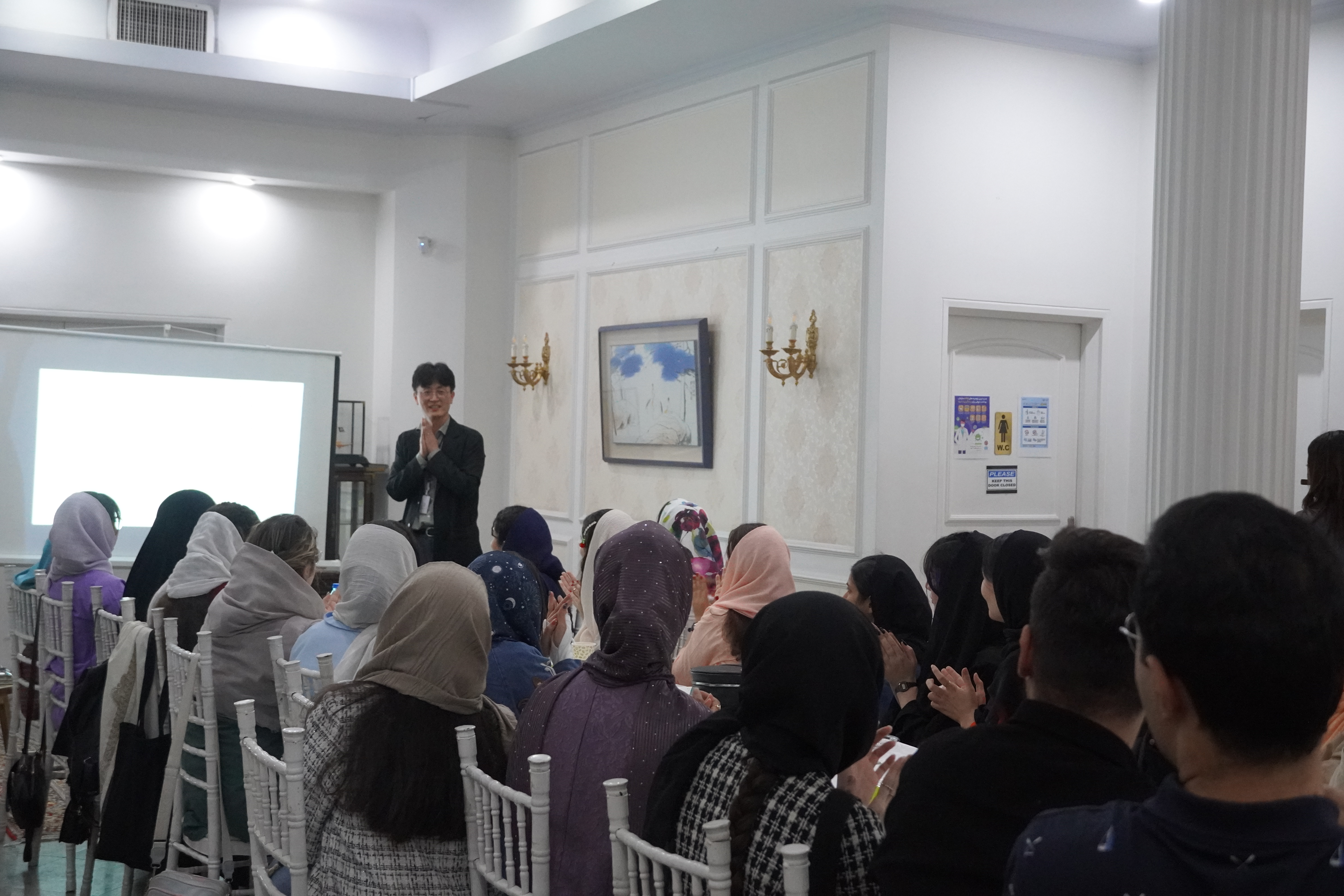
Hanok houses also incorporate various architectural elements that reflect Korean aesthetics. These include intricate wooden lattice work called "hanji," which adorns windows and doors, as well as decorative roof tiles known as "giwa." The curved roof lines not only add visual appeal but also help with rainwater drainage.
You might be curious about the differences between Korean and western architecture style which can be seen in various aspects:
- Design and Layout: Hanok houses are traditionally designed with a focus on harmony with nature. They typically have a single-story layout, with rooms surrounding a central courtyard or garden. In contrast, Western architecture often features multi-story buildings with separate rooms and functional spaces.
- Construction Materials: Hanok houses are primarily constructed using natural materials such as wood, stone, and clay. Western architecture, on the other hand, commonly uses materials like concrete, steel, and glass.
- Roofing Style: Hanok houses typically have curved roofs covered with traditional Korean tiles called giwa. Western architecture often features pitched roofs made of shingles or other materials.
- Interior Features: Hanok houses often have heated floors called ondol, which use underfloor heating systems to provide warmth during colder seasons. Western architecture generally relies on central heating or other heating systems.
In recent years, there has been a resurgence in interest in Hanok houses due to their cultural significance and sustainable design principles. Many Hanok buildings have been restored or rebuilt to preserve this important part of Korea's architectural heritage. Staying in a Hanok guesthouse has become a popular choice for tourists visiting Korea who want to experience traditional Korean culture firsthand. These guesthouses offer visitors an opportunity to immerse themselves in the unique atmosphere created by hanok architecture while enjoying modern amenities.
In conclusion, Korean Hanok houses represent an integral part of Korea's cultural heritage. Their timeless beauty, harmonious design principles, and connection with nature make them truly remarkable architectural treasures that continue to captivate people from all around the world.
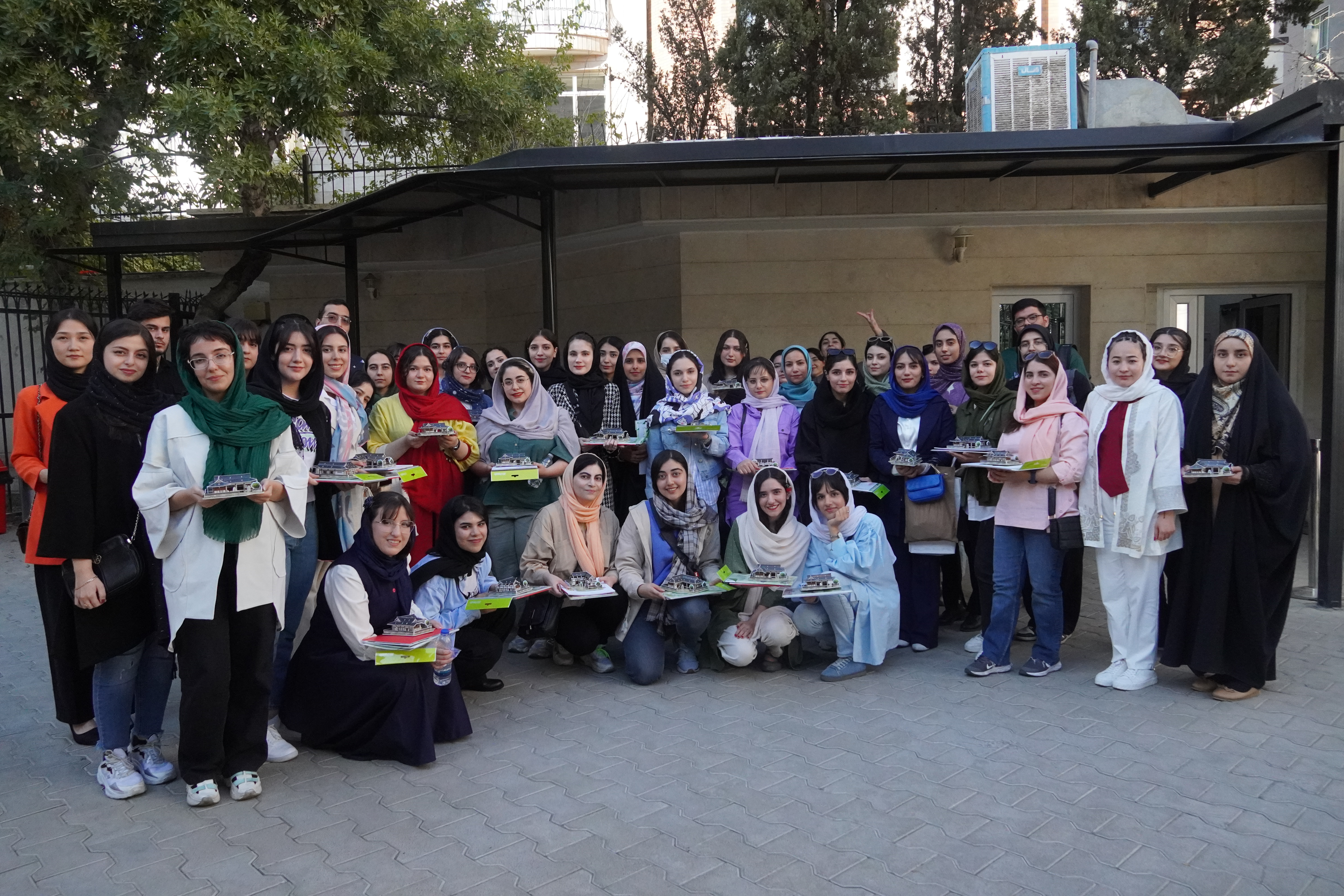
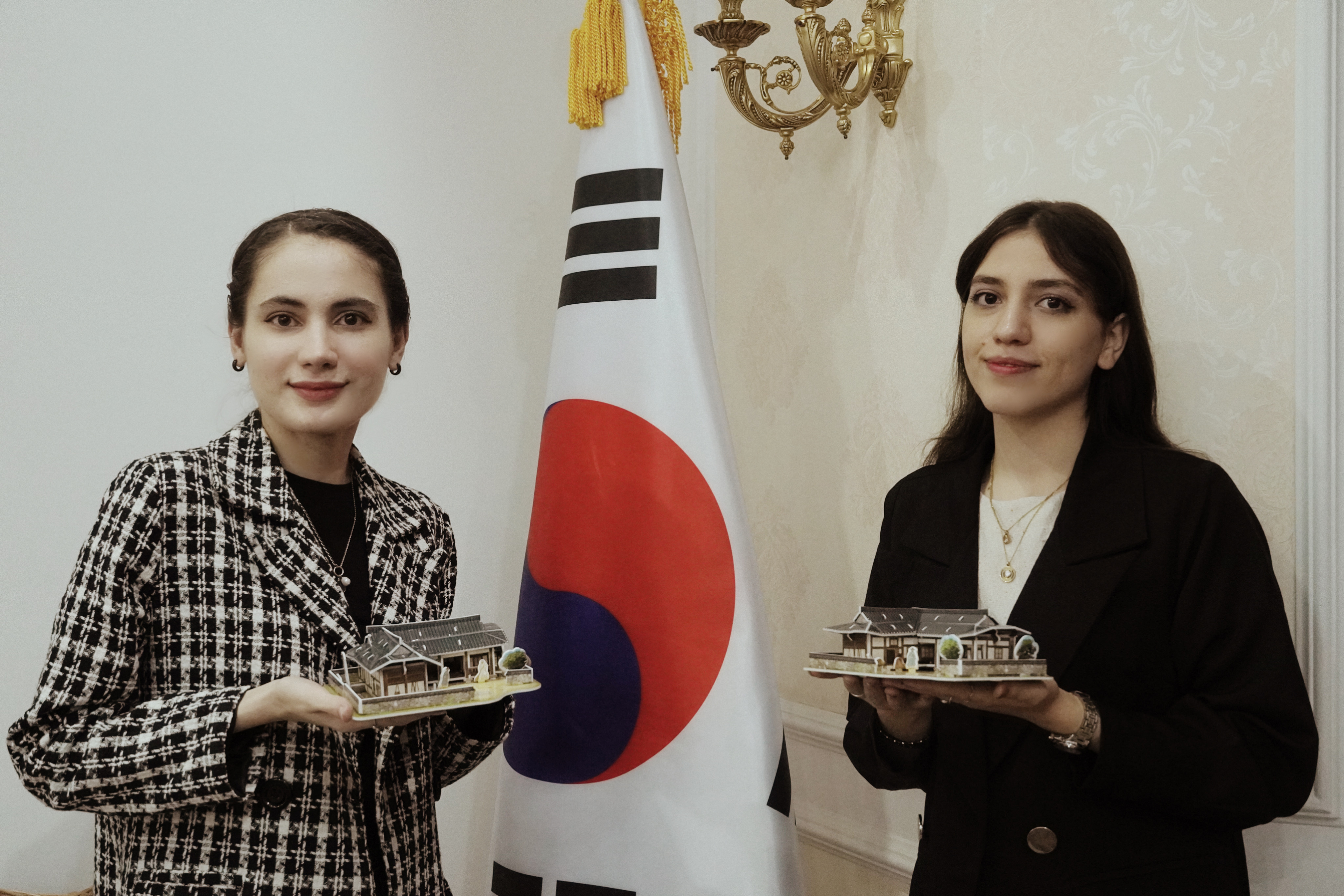
How about this article?
- Like19
- Support4
- Amazing4
- Sad0
- Curious0
- Insightful4


